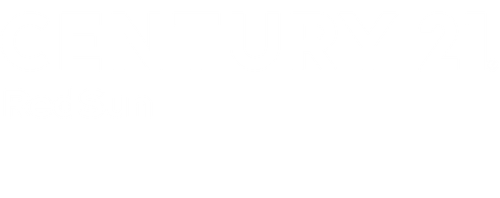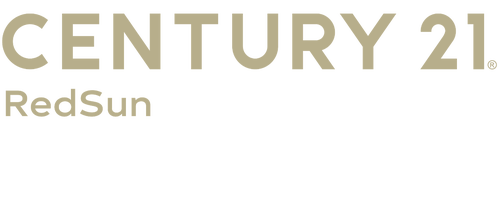


Listing Courtesy of:  CincyMLS / Century 21 Redsun / Tina Varner
CincyMLS / Century 21 Redsun / Tina Varner
 CincyMLS / Century 21 Redsun / Tina Varner
CincyMLS / Century 21 Redsun / Tina Varner 1115 Raintree Drive Milford, OH 45150
Active (2 Days)
$924,900
MLS #:
1840094
1840094
Lot Size
1.9 acres
1.9 acres
Type
Single-Family Home
Single-Family Home
Year Built
2002
2002
Style
Contemporary/Modern
Contemporary/Modern
Views
Woods
Woods
School District
Milford Ex Vill Sd
Milford Ex Vill Sd
County
Clermont County
Clermont County
Listed By
Tina Varner, Century 21 Redsun
Source
CincyMLS
Last checked May 11 2025 at 9:25 PM EDT
CincyMLS
Last checked May 11 2025 at 9:25 PM EDT
Bathroom Details
Interior Features
- 9ft + Ceiling
- Crown Molding
- Multi Panel Doors
- Skylight
- Vaulted Ceiling
Kitchen
- Pantry
- Eat-In
- Tile Floor
- Gourmet
- Window Treatment
- Wood Cabinets
- Marble/Granite/Slate
- Other
Property Features
- Foundation: Poured
Heating and Cooling
- Dual Fuel
- Energy Star
- Forced Air
- Gas
- Heat Pump
- Central Air
Basement Information
- Finished
- Walkout
- Ww Carpet
Pool Information
- Diving Board
- Heated
- In-Ground
- Salt Water
- Slide
- Solar Cover
- Vinyl
Exterior Features
- Deck
- Entertain Ctr
- Fire Pit
- Fireplace
- Hot Tub
- Tiered Deck
- Wooded Lot
- Roof: Shingle
Utility Information
- Sewer: Private Sewer
- Fuel: Gas
Parking
- Concrete
- Driveway
Stories
- Two
Living Area
- 3,348 sqft
Location
Estimated Monthly Mortgage Payment
*Based on Fixed Interest Rate withe a 30 year term, principal and interest only
Listing price
Down payment
%
Interest rate
%Mortgage calculator estimates are provided by C21 RedSun and are intended for information use only. Your payments may be higher or lower and all loans are subject to credit approval.
Disclaimer: Data last updated: 5/11/25 14:25





Description